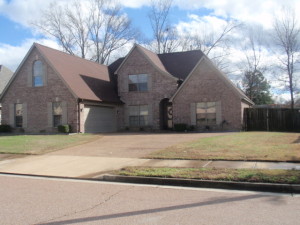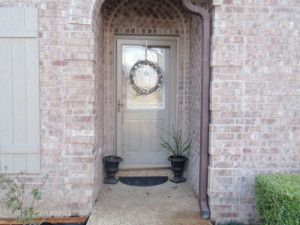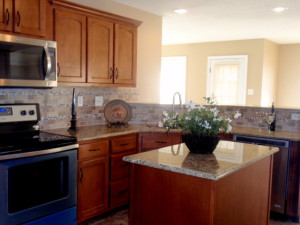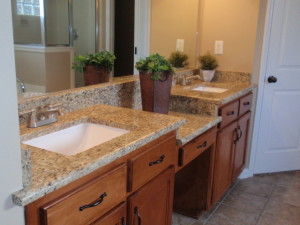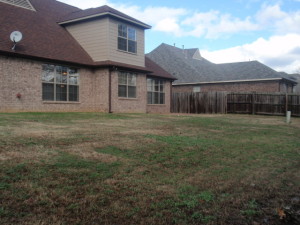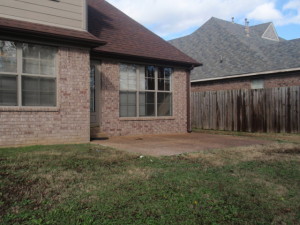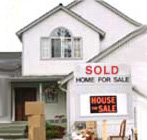Gorgeous Move In Ready Arlington, TN. Home For Sale! 11847 Bridal Lane Arlington, TN. 38002
List Price $ 274,000, MLS# 9967574
Gorgeous New Remodel in Sought after Arlington, TN. 38002
11847 Bridal Lane
Arlington, TN. 38002
List Price: $274,000
MLS# 9967574
Gorgeous New Remodel In Sought After Arlington, TN 38002! Walking distance to Arlington Elementary and yet still close to I-240 & I-385, Shopping, Mall(s), Restaurants, Churches and So Much More!
This Fabulous Remodel Has SO Much to Offer a Home Buyer! Spacious Rooms, Great Closet Space, Award Winning Schools – Make Appt. Today! 11847 Bridal Lane in Arlington, TN. 38802 Offers 5 Bedrooms ( 2 Bedrooms Downstairs & 3 Bedrooms Upstairs) and 3 Full Baths, New Granite with Undermount Sink, New Backsplash in Kitchen, New Faucet(s), New Wood Laminate Flooring, New Carpet, New Stainless Steel Appliances, New Interior and Exterior Paint, Completed Bonus Room with Closet or 5TH Bedroom, New Professional Landscaping and SO MUCH MORE!!! Great Remodeled Home with Living Room, Dining Room, Kitchen with Island, Breakfast Room and Breakfast Bar, Keeping Room, Completed Bonus Room Finshed with Closet (5TH Bedroom), His & Her Walk in Closet(s) in Master Bedroom, Walk in Attic, Spacious Backyard,Great Natural Lighting Throughout, 2 Car Attached Garage and Great Size Patio and Backyard – Move-In-Ready with Great LOCATION & Neighborhood! Call Today for Appt 901-461-5590!
This Fabulous Remodel Has SO Much to Offer a Home Buyer! Spacious Rooms, Great Closet Space, Award Winning Schools – Make Appt. Today! 11847 Bridal Lane in Arlington, TN. 38802 Offers 5 Bedrooms ( 2 Bedrooms Downstairs & 3 Bedrooms Upstairs) and 3 Full Baths, New Granite with Undermount Sink, New Backsplash in Kitchen, New Faucet(s), New Wood Laminate Flooring, New Carpet, New Stainless Steel Appliances, New Interior and Exterior Paint, Completed Bonus Room with Closet or 5TH Bedroom, New Professional Landscaping and SO MUCH MORE!!! Great Remodeled Home with Living Room, Dining Room, Kitchen with Island, Breakfast Room and Breakfast Bar, Keeping Room, Completed Bonus Room Finshed with Closet (5TH Bedroom), His & Her Walk in Closet(s) in Master Bedroom, Walk in Attic, Spacious Backyard,Great Natural Lighting Throughout, 2 Car Attached Garage and Great Size Patio and Backyard – Move-In-Ready with Great LOCATION & Neighborhood! Call Today for Appt 901-461-5590!
Room Dimensions:
Entry: 5X9
Living Room: 20X15
Dining Room: 14X11
Kitchen: 16X11
Breakfast Room: 10X11
Keeping Room: 16X13
Master Bedroom: 17X14
Master Closet (Hers): 6X7
Master Closet (His): 6X5
2ND Bedroom: 10X12
3RD Bedroom: 11X13
4TH Bedroom: 12X11
5TH Bedroom/Bonus: 11X32
Laundry Room: 9X7
Pantry: 2X7
Floor Plan:
Downstairs: Entry, Living Room, Dining Room, Breakfast Room, Breakfast Bar, Keeping Room, Laundry Room, 2 Full Baths, Master Bedroom and One Additional Bedroom Down (2 Bedrooms Down and 2 Full Baths)
Upstairs: 3 Bedrooms, 1 Full Bath and Completed Bonus Room with Closet (5TH Bedroom or Bonus).
(Square Footage In Tax Incorrect -Bonus Room Finished)
List of Updates:
New Interior and Exterior Paint
New Flooring – New Wood Flooring
New Carpet
New Carpet
New Kitchen Backsplash
New Faucets
New Granite
New Stainless Steel Appliances
New Granite
New Stainless Steel Appliances
New Undermount sinks
Smooth Ceilings Throughout
New Blinds Throughout (Coming Soon)
Resurfaced Shower in Master
New Hardware / Locks
New Mailbox
3 New Toilets
New AC Unit (2 & One Half Tons) with climate control
New Professional Landscaping
Looking to Get Approved? Contact Herb Hyman at Iberia Bank Mortgage
Herb Hyman
Regional Manager
Iberia Bank Mortgage
7465 Poplar Ave. 2ND Floor
Germantown, TN. 38138
Office: 901-759-4800
Direct: 759-4802
Cell: 901-262-4039
Fax: 901-759-4818
