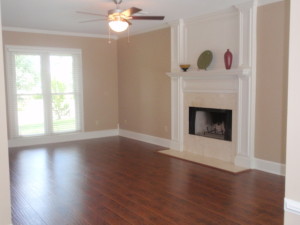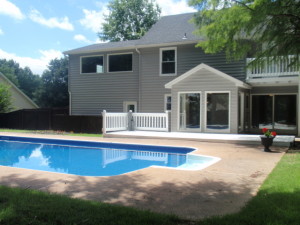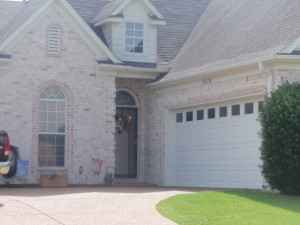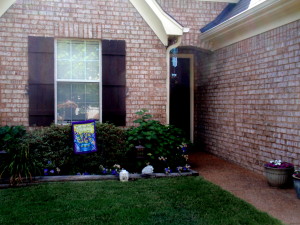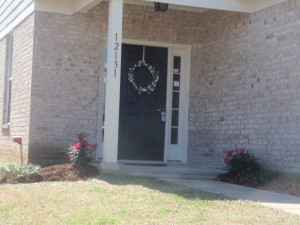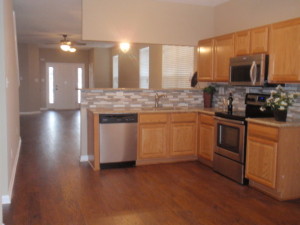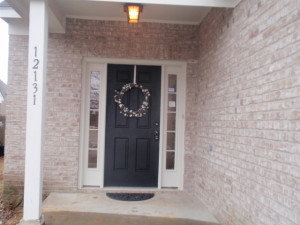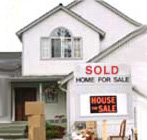404 E. Powell Rd. Collierville, TN 38017
MLS#9954475 List Price: $265,000
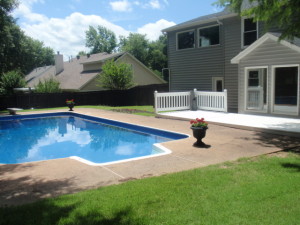
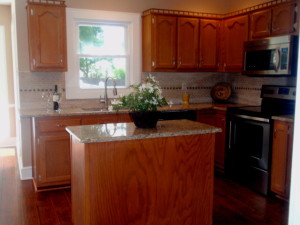
Looking for a Move-In-Ready Home and POOL to Keep Cool This Summer? Then I have a Gorgeous New Remodel that is Better Than New Construction in Collierville, TN!! Convenient Location to Everything
4 Bedrooms (All bedrooms are Upstairs) and 2 Full Baths and One Half Bath, New Granite with Undermount Sink, New Backsplash in Kitchen, New Faucet(s), New Wood Laminate Flooring, New Carpet, , New Lighting Throughout, New Stainless Steel Appliances, 5 Burner Oven/Range, Interior and Exterior Paint, New Professional Landscaping, New Pool Liner, All New Pool Equipment and SO MUCH MORE!!! Great Remodeled Home with Living Room, Dining Room, Kitchen with Island , Breakfast Room and Breakfast Bar, , Great Natural Lighting, Balcony off Master Bedroom Bath overlooking the Gorgeous BackYard and In-Ground Pool, 2 Car Attached Garage and Great Size Patio and Backyard – Perfect Size!!
New Lighting Throughout
New Flooring – New Wood Laminate with Extra Padding
New Carpet
New Faucets
New Granite
New Stainless Steel Appliances
